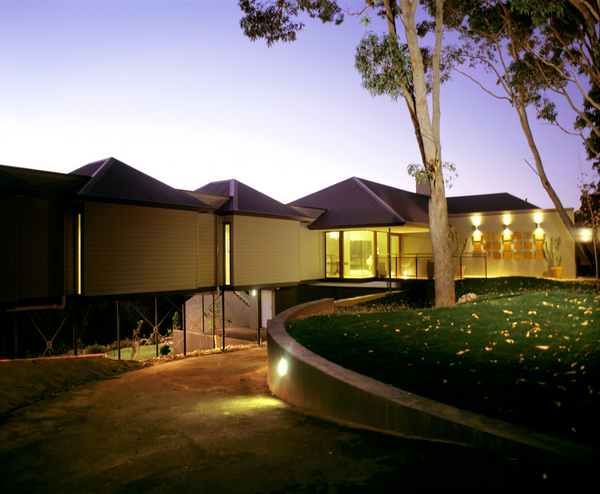

PROJECT | The Block – new build COMPLETED | 2003
WINNER | The Royal Australian Institute of Architects | People’s Choice Award 2004
SHORTLISTED | The Royal Australian Institute of Architects | Single Residential 2004

The
property borders on a National Park in the Serpentine region. The ground falls
steeply to the west and
south while clumps of jarrah trees and granite outcrop
litter the site, forming a dramatic landscape

The
house is situated on a natural clearing on the west face
of a hill which
provides extensive views across the region

The
client’s were interested in large spaces which could be used for entertaining. As
a result,
Sam Teoh Architects designed a series of pavilions which reduces the
mass of the building
and minimises visual and physical impact on the site

Mature jarrah trees shield the home from the road, giving the house natural privacy

A swimming pool with a diminishing edge provides an awe inspiring experience

The outdoor pavilion entertainment deck makes the most of the breathtaking views

The long lineal planning by Sam Teoh Architects maximises views from the house

Country
comfort with sophistication was what the clients were looking for as they
desired a home which
would fit into their image of the ‘Rural Australian House’
but with a different twist

The
resulting design by Sam Teoh Architects includes warm earthy tones and dark
timber to create a
warm and inviting entertaining area

The limited colour palette of green ochres compliment’s the client’s brief and reflects the colours of landscape
