
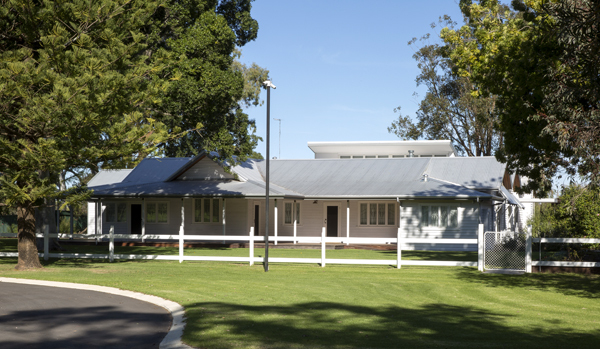
PROJECT | Country Homestead – renovation and addition COMPLETED | 2015
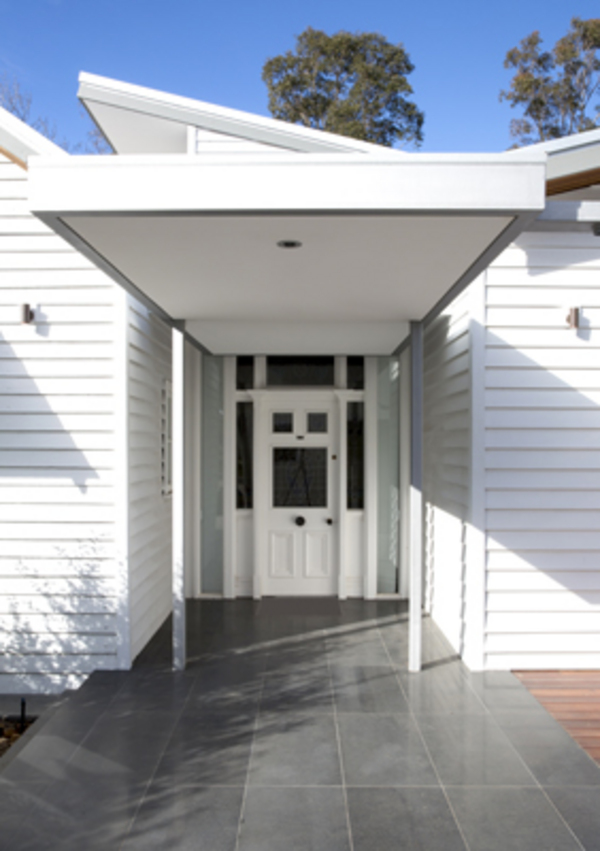
The
project involved renovations and additions to an existing
farmhouse that was built
prior to the turn of the century
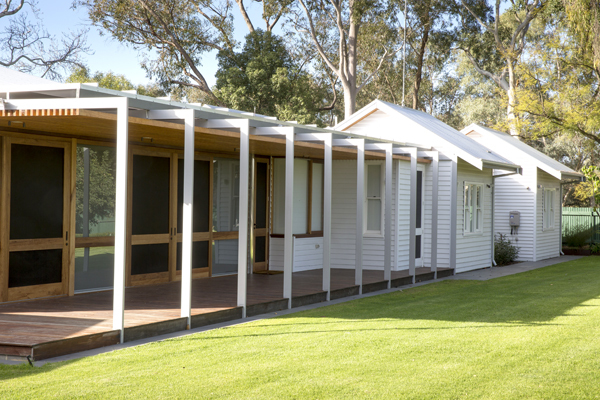
The design by Sam Teoh Architects included the reorganisation of rooms while living areas, service areas and bedrooms were added, transforming it into a homestead capable of accommodating the extensive family
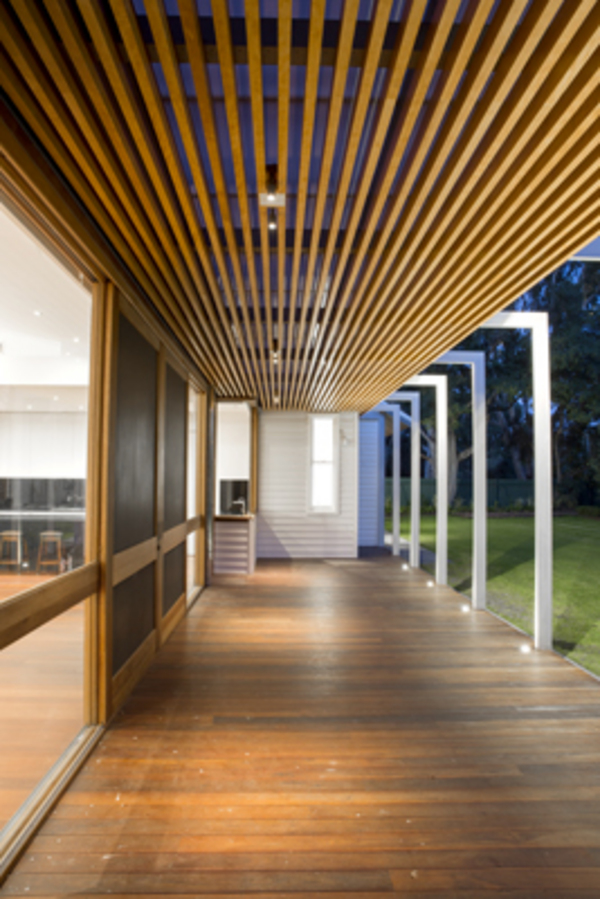
Where
possible materials were recycled from retired buildings on
the property to preserve the
legacy of the previous generations
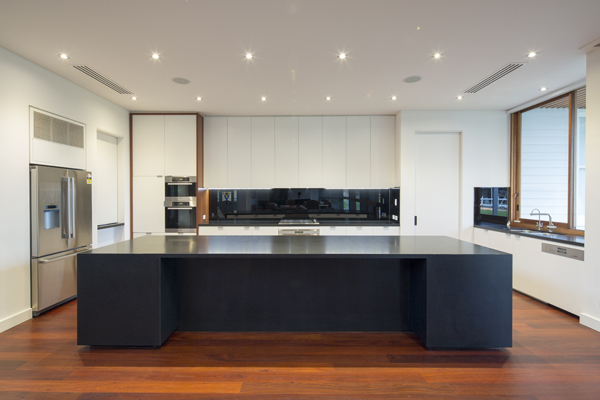
The material
palette was carefully chosen for its durability, functionality as well as to
reflect the sensitivity
of the previous generations and accommodate the current
owner’s vision for the future
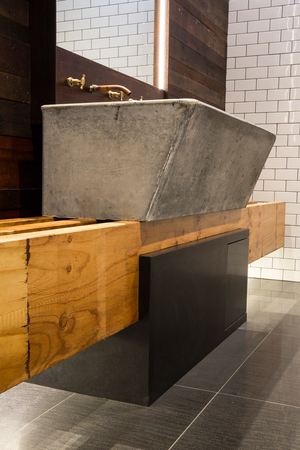
Significant
elements, materials, and fixtures which were sentimental to the owners as they
were hand
built by the previous generation were commemorated and reused in the
original parts of the house
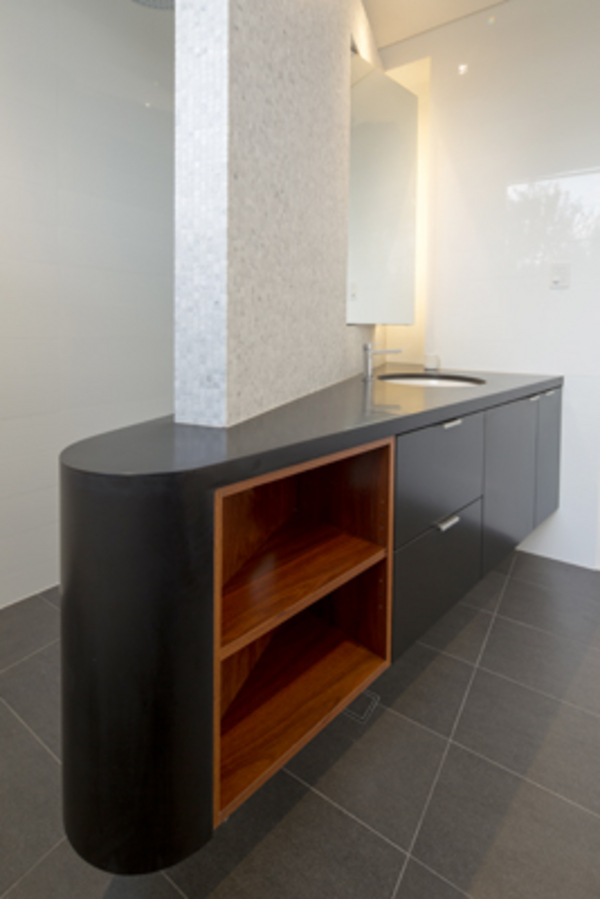
Modern
slick interiors which reflect the current owners aesthetic preferences
were designed by Sam Teoh Architects for the new additions
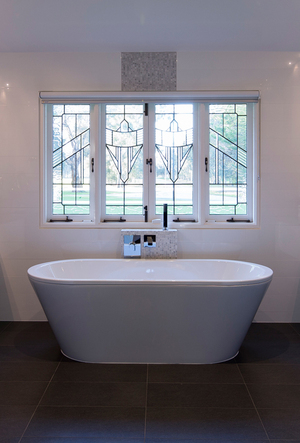
The interiors were refurbished
to include modern day
conveniences, while maintaining key historic features
