
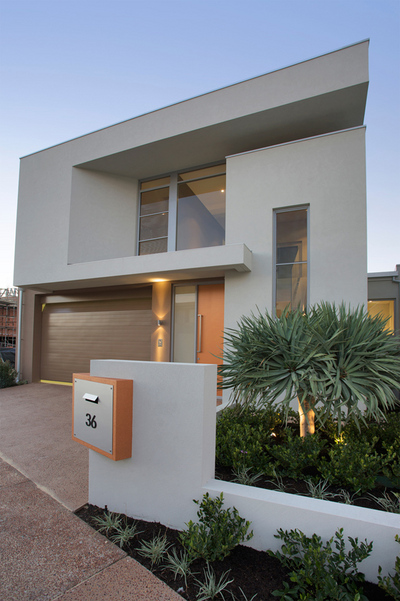
PROJECT | Omaroo House – new build COMPLETED | 2010
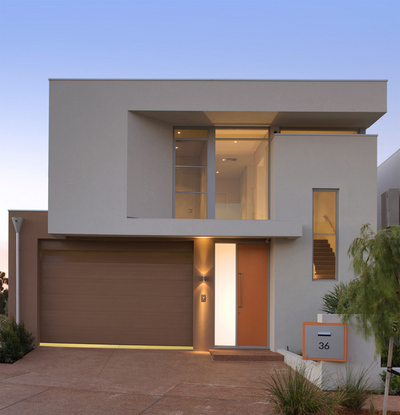
In the
new home designed by Sam Teoh Architects, the street front is articulated
through a play of solids and
voids, solid rendered surfaces juxtaposed against
the luminosity of glass, to create a unique sculptural entity
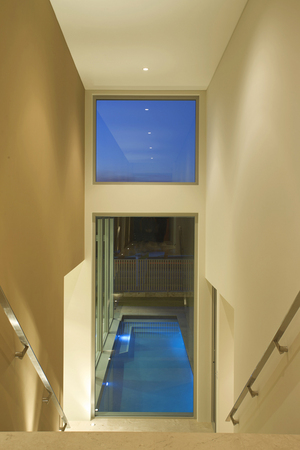
The
double storey void gives the house an inviting entry statement
where visually
the focus directs you down to the lap pool
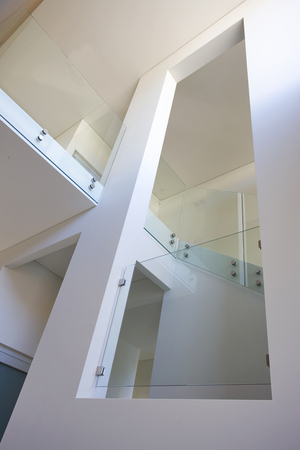
From the entry level a stair leads up to the upper level which houses the bedrooms
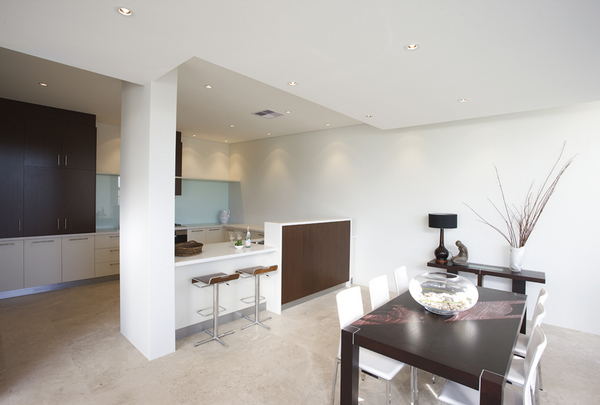
As you descend down the steps the contemporary living, dining, and kitchen area unfolds
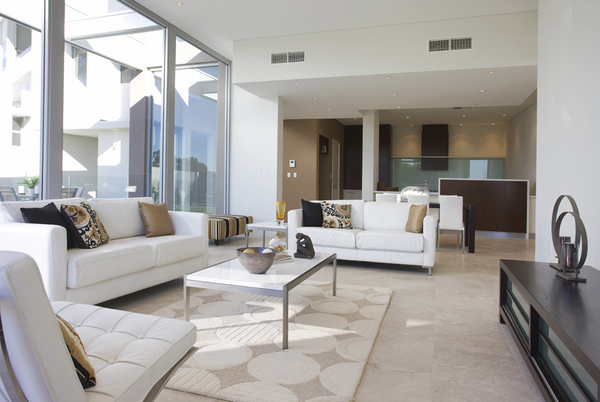
The open
plan living, dining and kitchen area uses solar-efficient design principles to
block summer sun
but allow solar penetration in winter
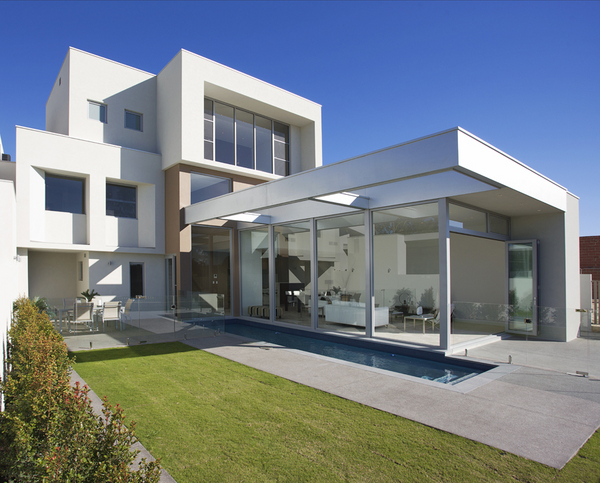
In the
daytime, light reflecting off the rippling water forms a constant array of
light
dancing across the walls
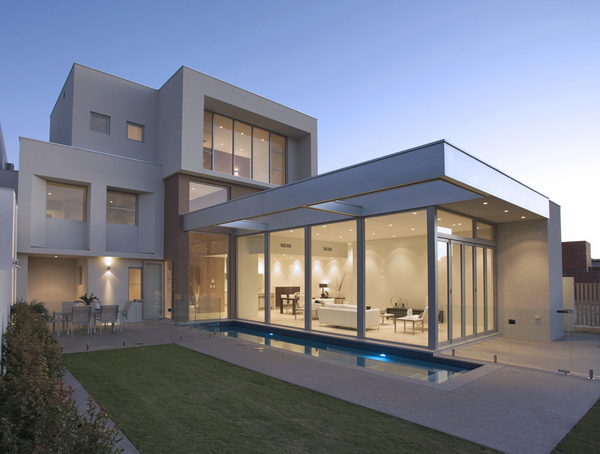
At night lighting from the pool forms a romantic glow for the living room
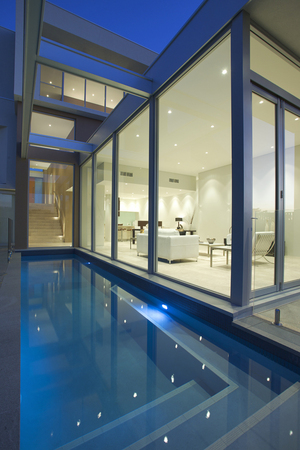
The
lap pool runs the entire length of the living room, separated by
full height
glazed walls forming a major focus of the living room
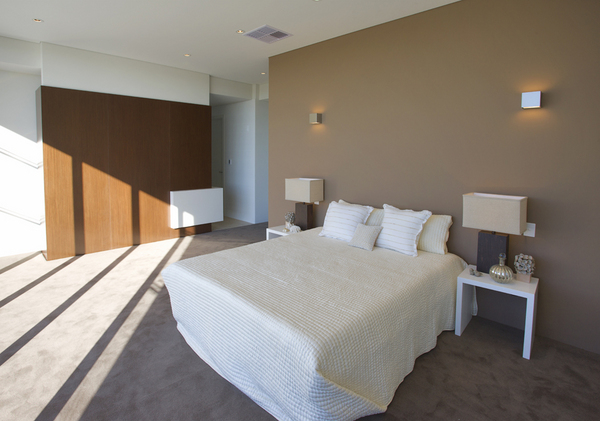
The master bedroom has floor to ceiling glass walls to harness the views to the hinterland
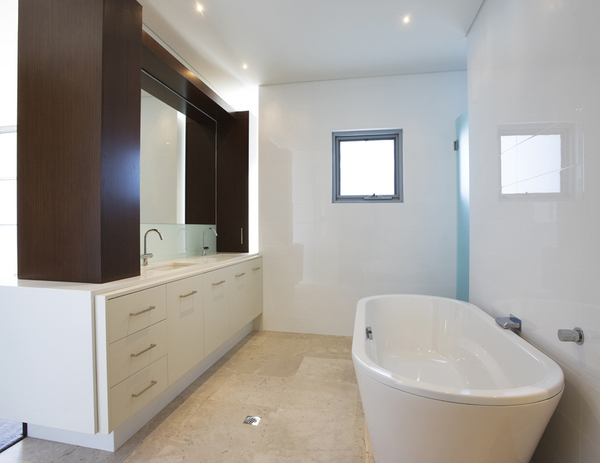
The
lavish ensuite designed by Sam Teoh Architects has a freestanding bath, while
the
shower and toilet are hidden discretely behind a tiled wall
