
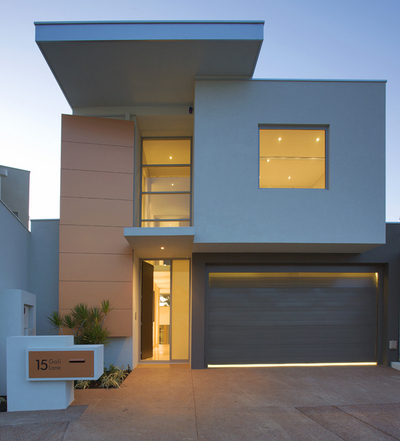
PROJECT | Gali Lane – new build COMPLETED | 2010
Sam
Teoh Architects designed a strong statement for the entry of the home which is
articulated through
a large front door, cool glass, and copper coloured
aluminium panels topped with a large canopy roof
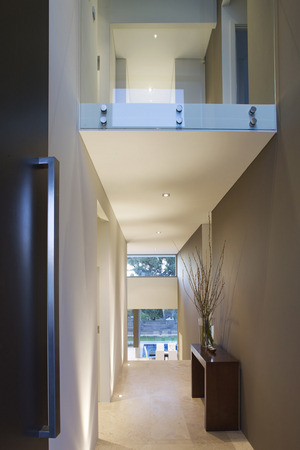
The double storey void within the entry foyer draws your focus down to the pool
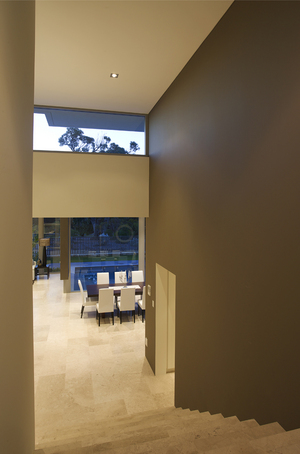
Highlight windows create interest and focus attention to the view of the mature tree beyond
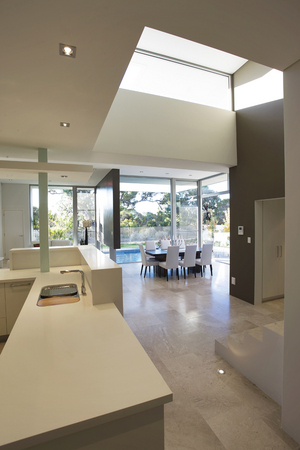
Natural
light penetrates into the heart of the home during winter to warm the home,
whilst direct
sunlight is blocked during the summer months through the utilisation
of solar design principles
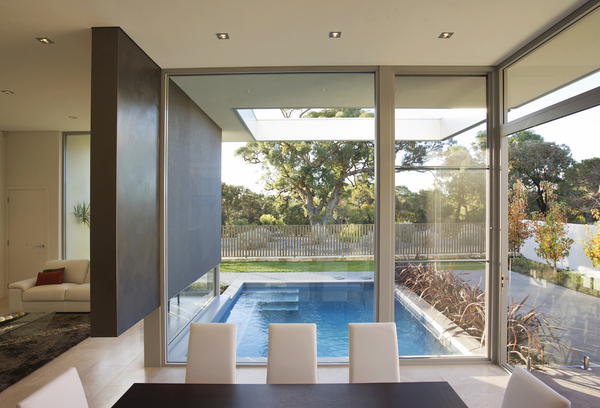
The design
by Sam Teoh Architects makes the most of the prominent views of the city and
neighbouring mature tuart trees
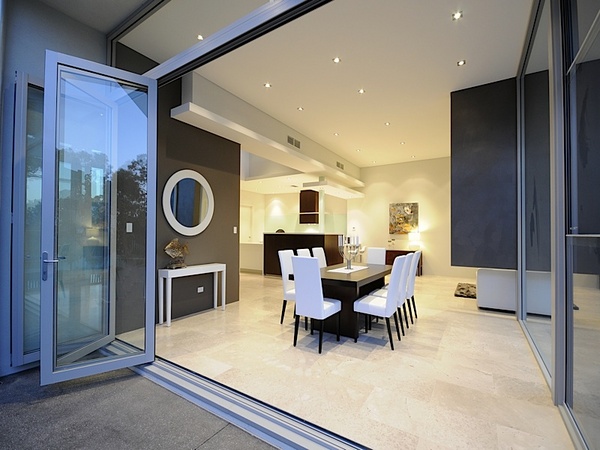
Bi-folding doors allow the open plan living areas to seamlessly flow into the external living area
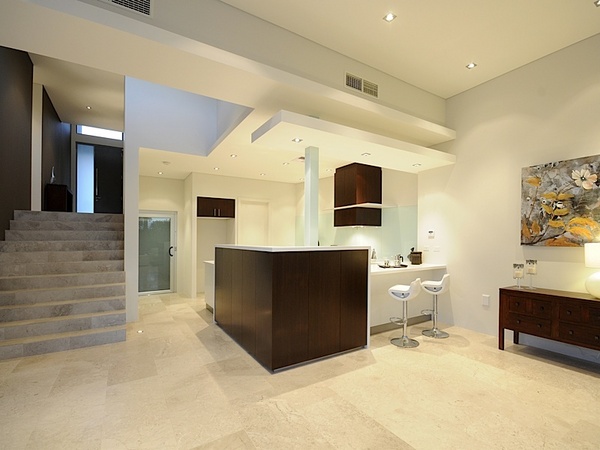
From the entry level a discrete stair leads to the upper level which houses the bedrooms
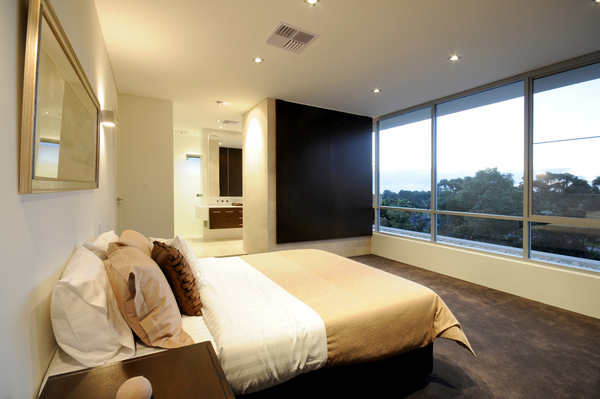
The
master bedroom is designed by Sam Teoh Architects to take advantage of the impressive
views to the Indian Ocean beyond through extensive windows
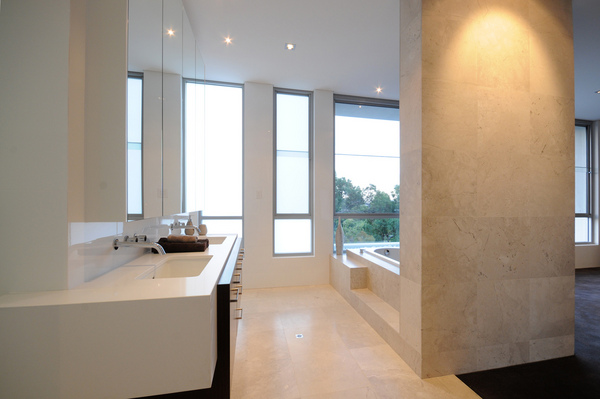
The lavish ensuite features clean sharp lines to create a contemporary luxurious atmosphere
