

PROJECT | LL House – new build COMPLETED | 2014
SHORTLISTED | Western Australian Architecture Awards | Single Residential 2014
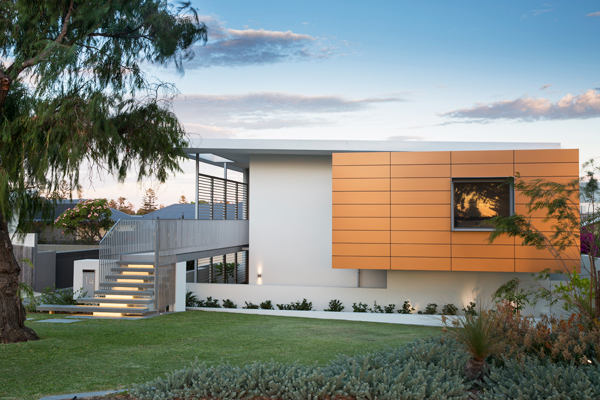
Sam
Teoh Architects designed a new home in a beachside suburb to perfectly fit with
the client’s lifestyle.
The elevated entry bridge and cantilevered aluminium panels create a
contemporary, clean and crisp street
façade with clear direction and street presence
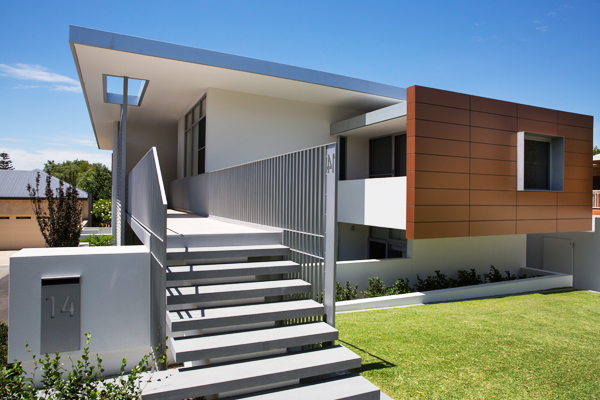
The
floating steps and entry bridge un-mistakenly announces the entrance, leading
to the front door.
The entry foyer opens into the open plan living areas,
overlooking the pool and garden
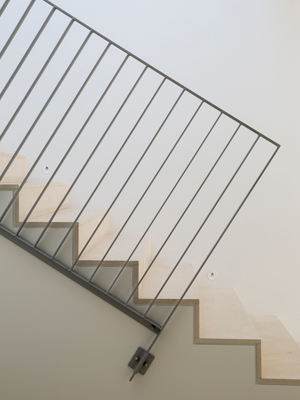
Clean
lines and crisp details designed by Sam Teoh Architects
feature throughout the
home
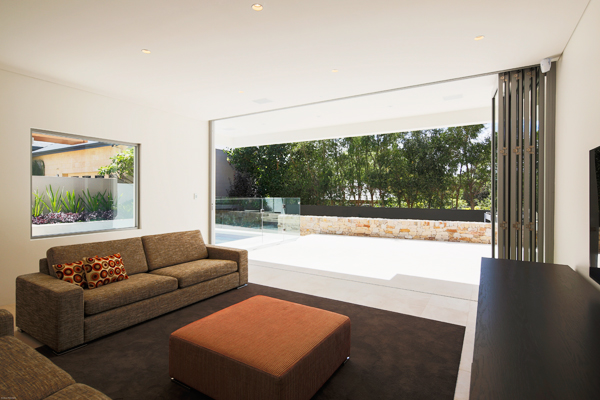
The lower living area opens into the outdoor alfresco, seamlessly expanding to a large entertainment area
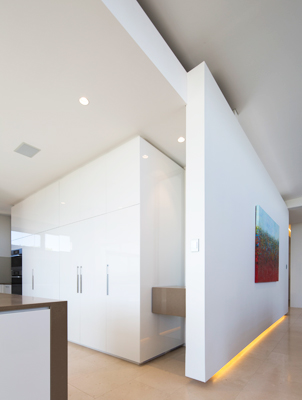
Stairs
behind a floating wall leads to the lower level housing
the children’s
bedrooms, services and lower living area

A
limited material and colour palette maintains simplicity and controls cost, allowing
individual materials to shine, prescribing to the less is more principle

The
pool and garden completes the outdoor living area, where colours and materials
flow from outside to inside creating continuity throughout the home
