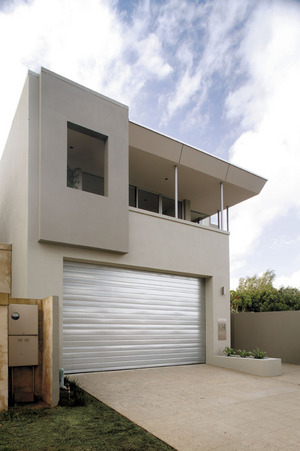

PROJECT | Spearman House – new build COMPLETED | 2003
SHORTLISTED | Western Australian Architecture Awards | Single Residential 2003

The
front facade is a play of solids and voids created through the mixture of solid
walls, slender
columns, crisp ‘symonite’ facia panels and cool glass. The
result is a distinctive house with
significant street presence, identified by
its clean modern lines with minimum fuss yet the
warm and visually enticing
design will withstand the test of time

The design by Sam Teoh Architects features a
double-storey void which amply
defines the entry leading into the open plan
kitchen, dining and living

Within
the open living space subtle techniques have been used to define the areas – a
drop ceiling highlights
the kitchen while a large fixed clear piece of glazing
overlooking the pool helps distinguish the dining area

Wall finishes flow from inside to outside providing continuity and visually enlarging the feel of the house

Colours and material selection have been kept to a limited palette, using natural hues to create warmth

The
living areas open into a small courtyard with a lap pool alongside the eastern
side of the house and the
low-level windows visually connect the pool to the
inside of the house, extending the internal floor area

Sam Teoh Architects use passive solar design principles which
allow morning
sun to stream into the
house in winter, making the kitchen and dining area
fantastic for breakfast

The bathroom features a modern contemporary look with clean-cut lines
