
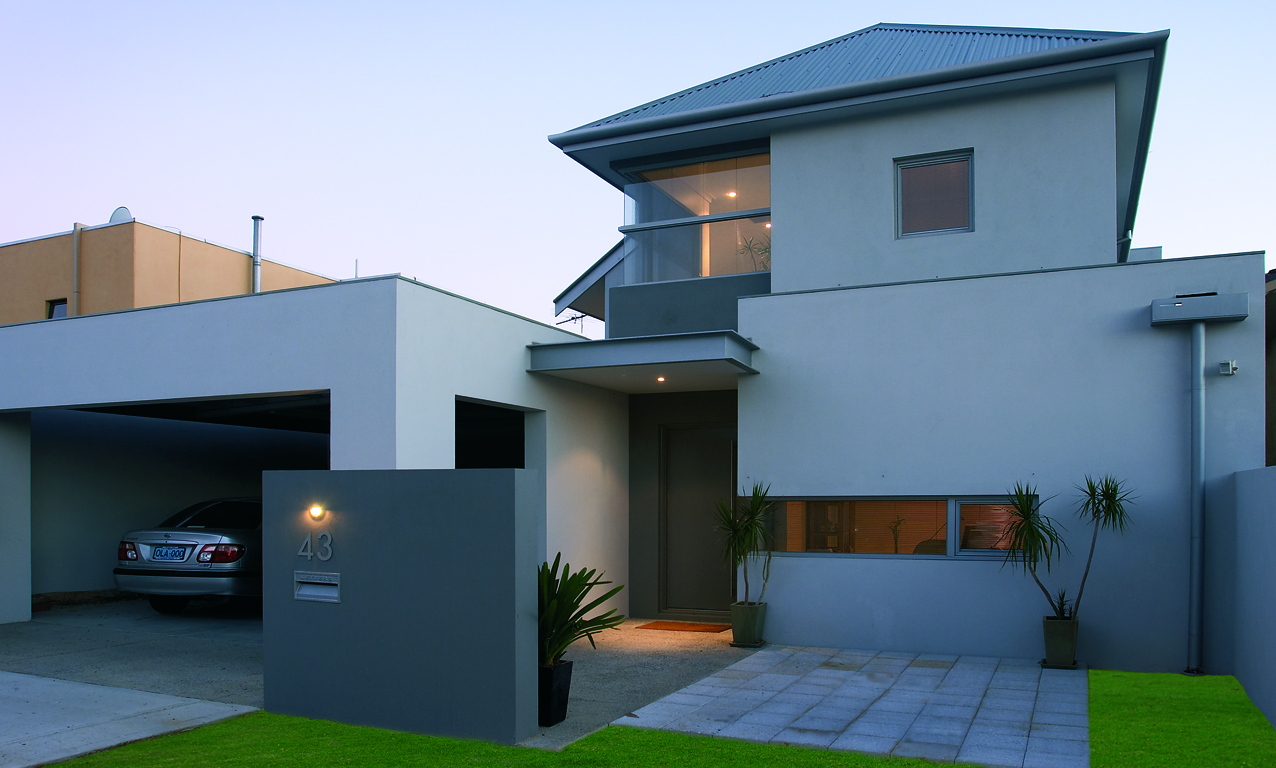
PROJECT | Junksola House – new build COMPLETED | 2005
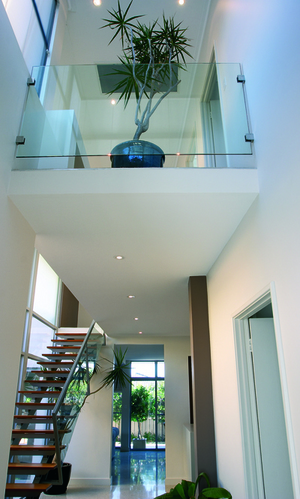
The double story void defines the entry point
and draws your focus
to the garden beyond
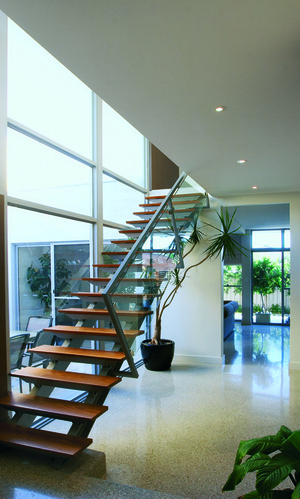
The architectural design by Sam Teoh Architects was driven by
the client’s desire
for the look and warmth of a traditional home with a contemporary
twist
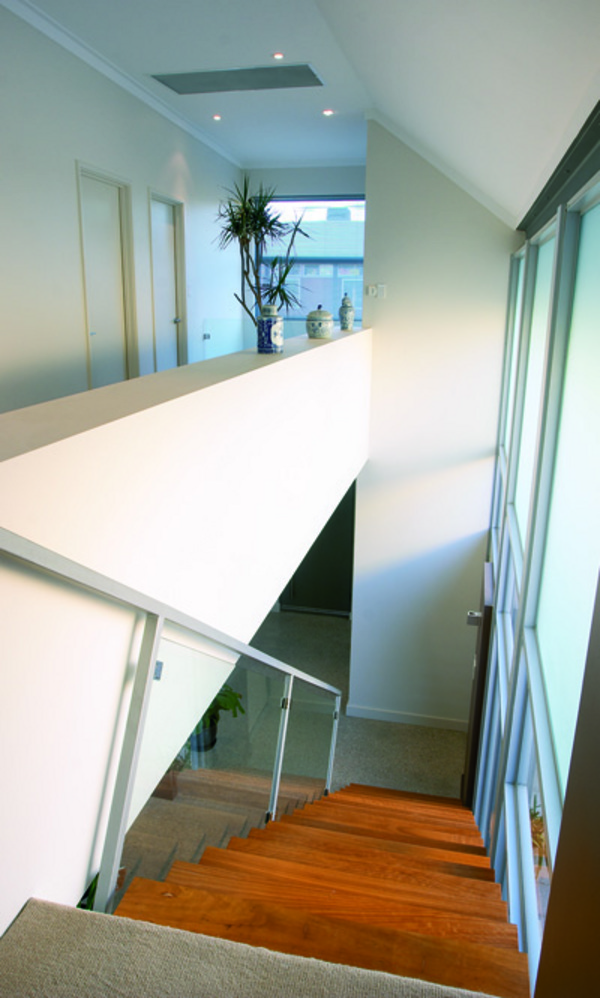
Key components such as the open staircase and large glazed
walls become standout
features of the home which resonate with the concept of
light, enticing spaces
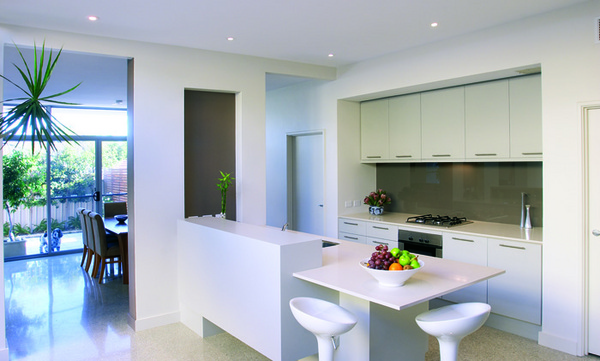
The open plan living area and in particular the kitchen and breakfast bar is lit by soft morning sun
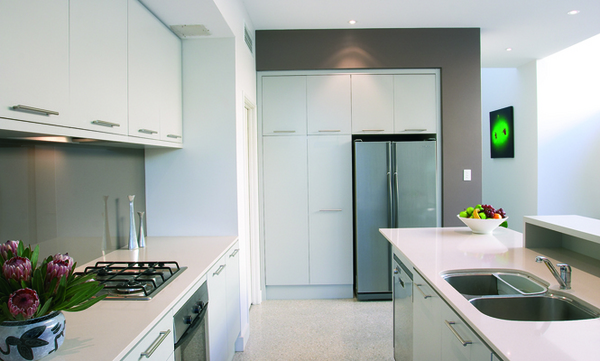
Clean, crisp, lines are consistent throughout the design by Sam Teoh Architects
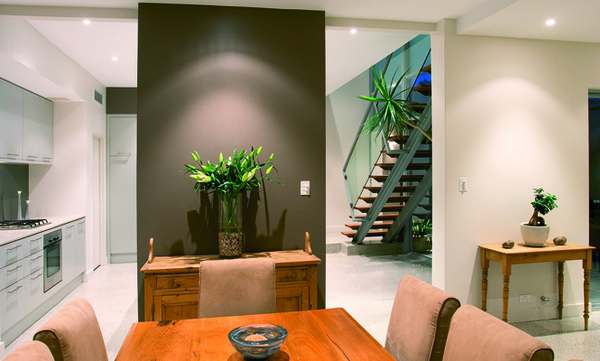
A limited palette of colours have been used to provide a
crisp contemporary look whilst remaining warm
and inviting
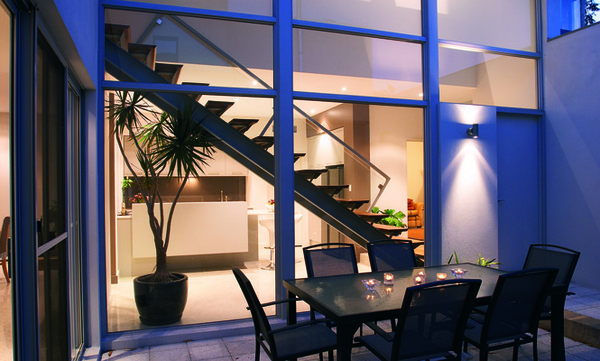
Sunlight, particuarly carefully considered winter sun, from the eastern courtyard illuminates internal spaces
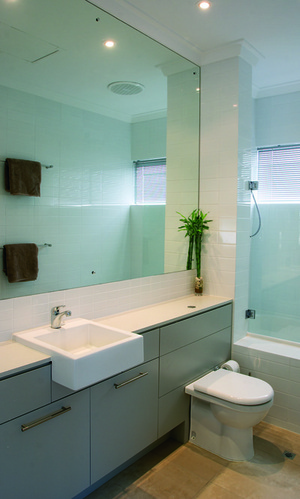
Contemporary architectural elements feature throughout the home
